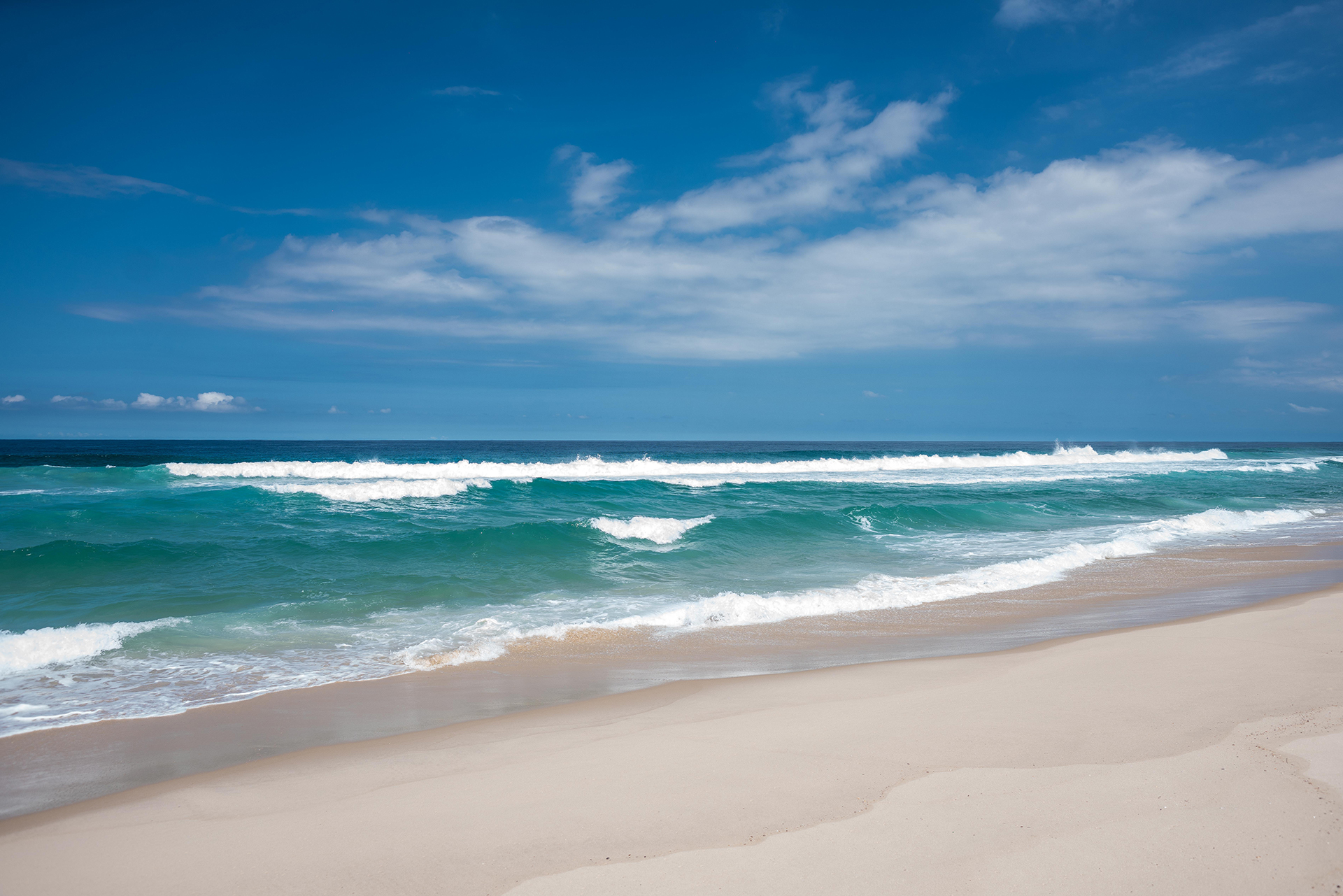Leblon I and II (modular)
The Leblon I and II lounges are located on the first floor of Plaza Barra First, next to the bathrooms, which offer an option for those with special needs, and near the restaurant. They have accessibility via elevator and common area that precedes the restaurant for coffee breaks (subjetc to availability). They are modular rooms, can be divided into two rooms or to be used together.
Choose the Leblon Halls for your corporate or social event, such as: breakfast, lunch meeting, business dinner, wedding, wedding aniversary, afternoon tea, graduation ceremony, congress, seminar, convention, lecture, cocktail party, course, training program, trade fair, exhibition and product launching, 15 years party, graduation reception, meeting, video conference, press conference, etc.
Reservations: +55 (21) 2169.1500
I Leblon
Technical specifications:
Dimensions (m): 6.45 x 5.55
Usable Area (m²): 36
Ceiling Height (m): 2.45
Capacity expressed in number of people:
Plenary Layout: 35
Fish Bone Layout: 20
“U” Meeting Layout: 16
Banquette Layout: 24
II Leblon
Technical specifications:
Dimensions (m): 12.30 x 5.35
Usable Area (m²): 65
Ceiling Height (m): 2.45
Capacity expressed in number of people:
Plenary Layout: 50
Fish Bone Layout: 24
Classroom Layout: 24
“U” Meeting Layout: 24
Banquette Layout: 25






