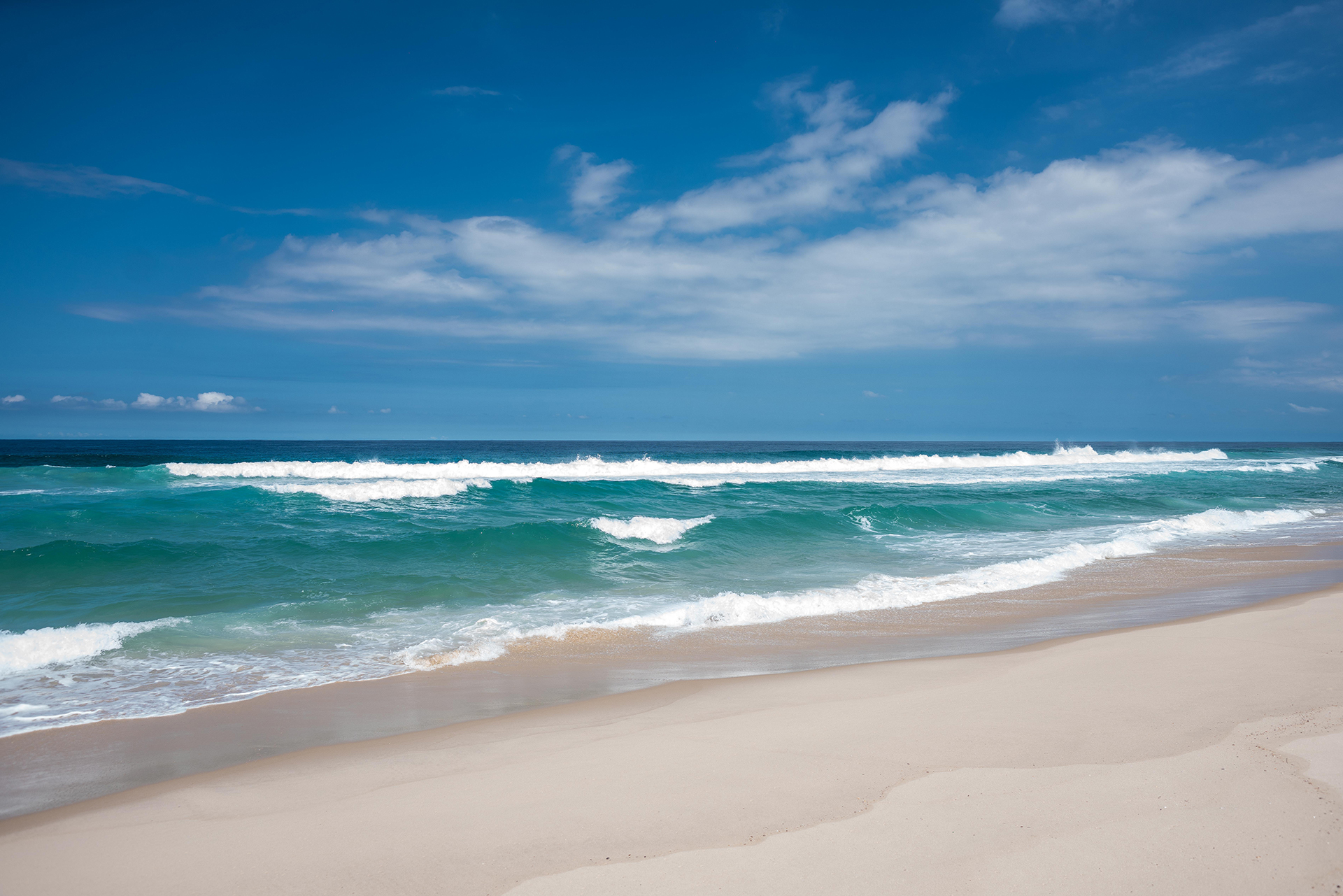Ipanema I and II
Hall Ipanema I and II (modular)
The Hall Ipanema I and II are modular and allow the division into two environments or joint use of these. Its high right foot allows varied configuration of lighting and use of large equipment.
Located in the Convention Center of the condominium, next to the parking in front and 50 meters from the Plaza Barra First, the Ipanema Room has accessibility and bathroom with option for the handicapped.
Choose this hall for your social or corporate event, such as: breakfast, lunch meeting, business dinner, wedding, wedding aniversary, afternoon tea, graduation ceremony, congress, seminar, convention, lecture, cocktail party, course, training program, trade fair, exhibition and product launching, 15 years party, graduation reception, meeting, video conference, press conference, etc.
Reservations: +55 (21) 2169.1500
Ipanema I
Technical specifications:
Dimensions (m): 9.05 x 5.00
Usable Area (m²): 46
Ceiling Height (m): 4,40
Capacity expressed in number of people:
Plenary Layout: 40
Fish Bone Layout: 20
Classroom Layout: 22
“U” Meeting Layout: 18
Banquette Layout: 25
Ipanema II
Technical specifications:
Dimensions (m): 9.05 x 5.00
Usable Area (m²): 46
Ceiling Height (m): 4.40
Capacity expressed in number of people:
Plenary Layout: 40
Fish Bone Layout: 20
Classroom Layout: 22
“U” Meeting Layout: 18
Banquette Layout: 25






