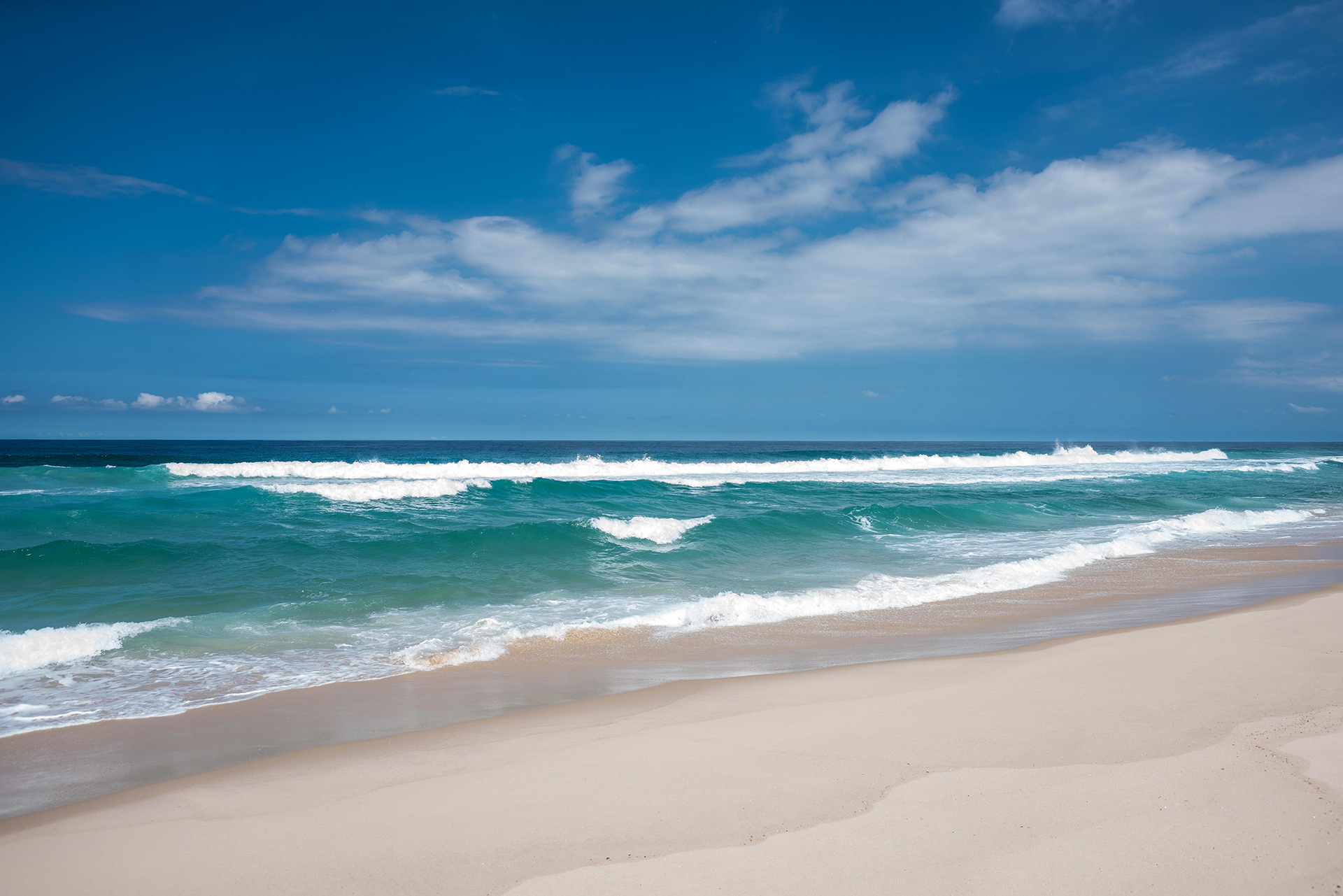Caldas da Imperatriz Hall
The Caldas da Imperatriz Hall is the Resort’s largest event venue and is located on the 1st floor of the Central Block. Its capacity is 400 people banquet format and its environment can be modulated by up to two partitions, admits 200 people in each space. The high right foot allows for various lighting settings and your outdoor deck, which connects the Salon to the restrooms, is a good option for the coffee break. Choose the Salão Caldas da Imperatriz to hold your event, such as: breakfast, business lunch, corporate dinner, wedding, wedding aniversary, afternoon tea, graduation ceremony, congress, seminar, convention, lecture, cocktail party, course, training program, trade fair, exhibition, product launching event, happy hour, graduation party, meeting, video conference, press conference, etc.
In addition to the technical specifications below, the hall has the possibility of division into modules and also the Covered Deck with the following features.
Dimensions (m):
Hall with partitions – two rooms: 13.40 x 14.86 and 16.00 x 14.86
Covered Deck (m): 33.20 x 3.90
Usable areas (m²):
Hall with partitions – two rooms: 200 and 237
Covered Deck: 129






